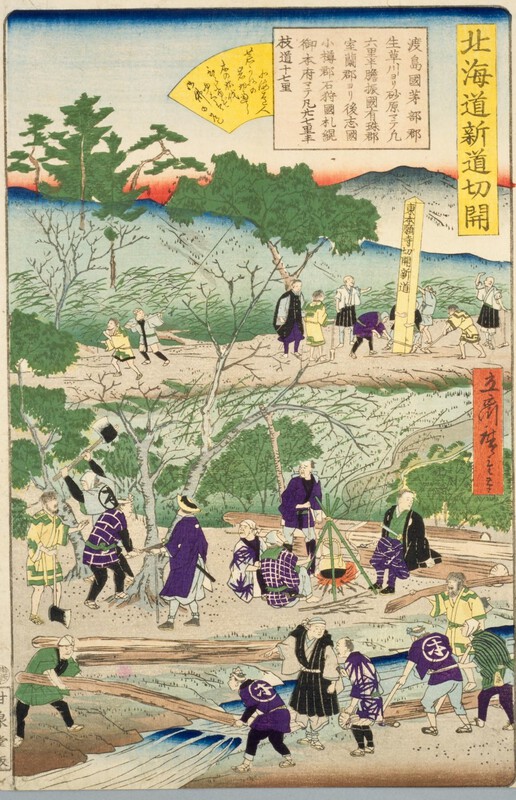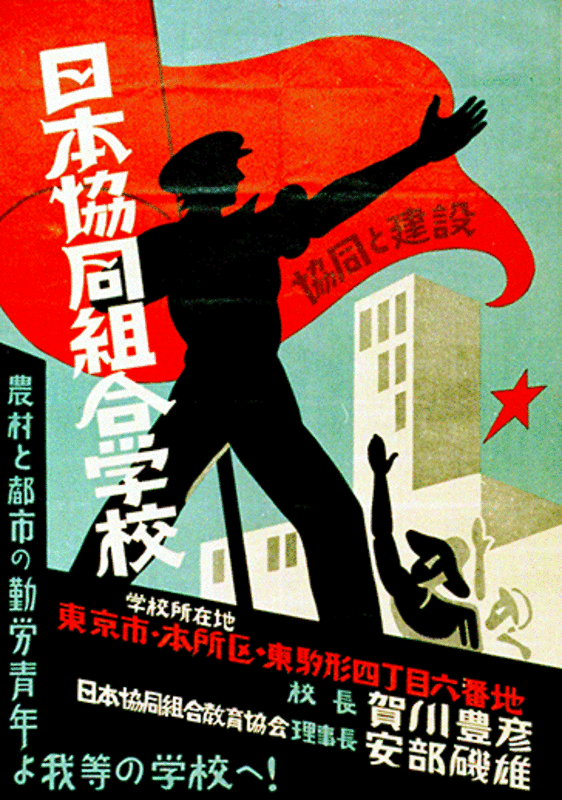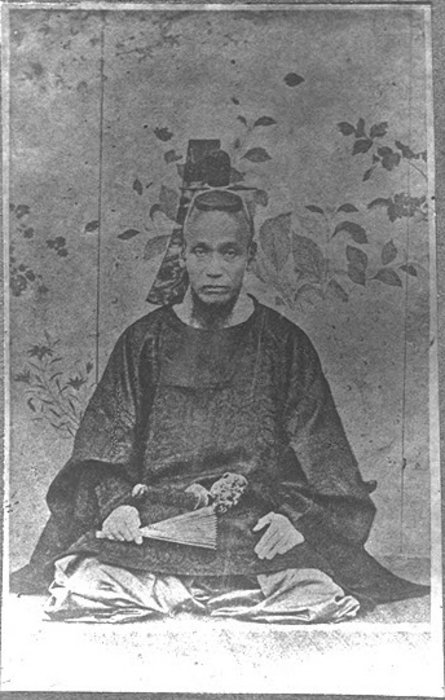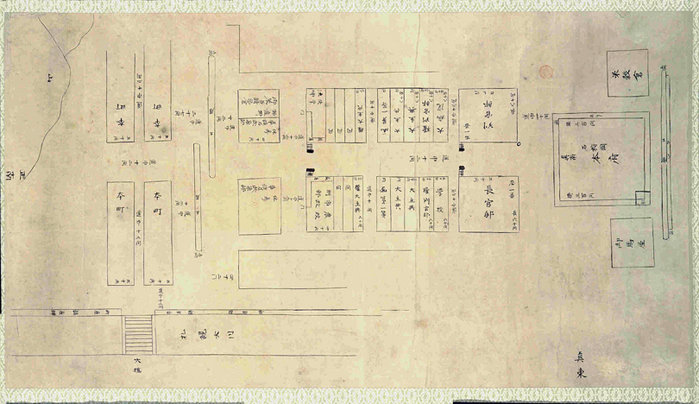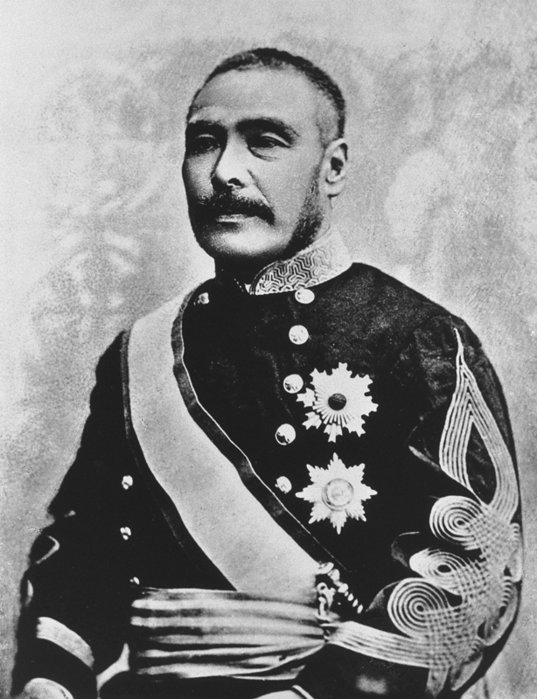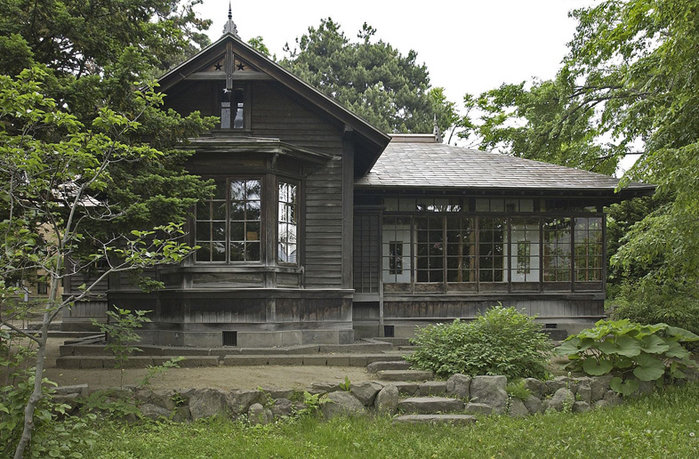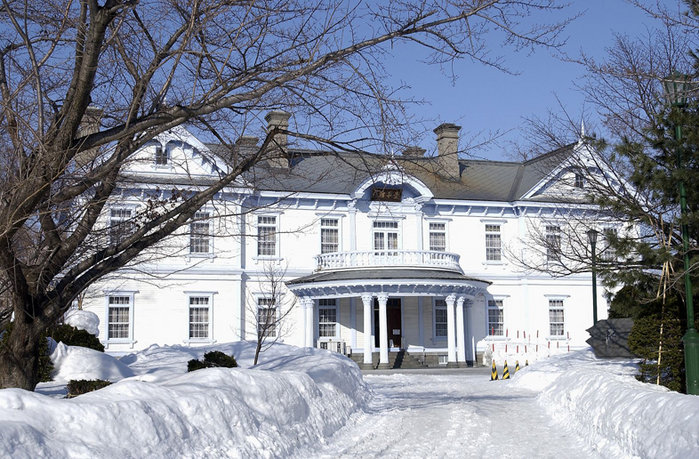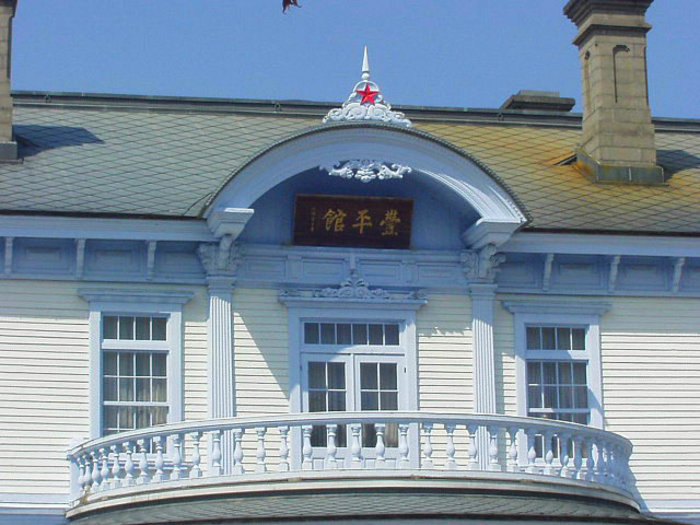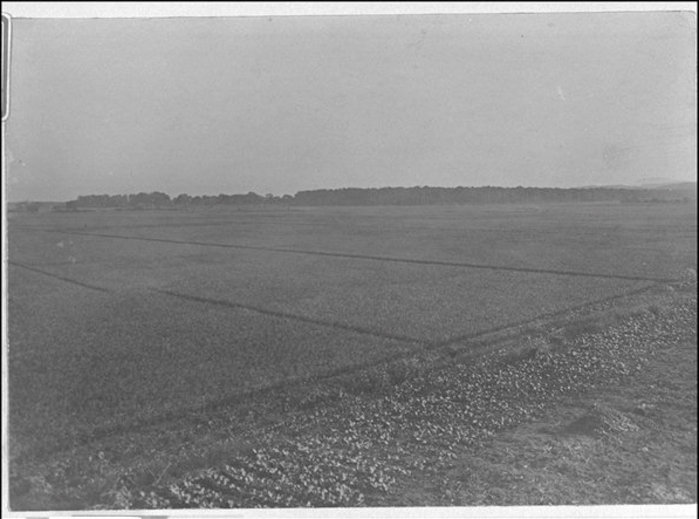Designs of Power: The “Japanization” of Urban and Rural Space in Colonial Hokkaidō
Vivian Blaxell
It is Japan, but yet there is a difference somehow. Isabella Bird, 1878.
A whole history remains to be written of spaces — which would at the same time be the history of powers — from the great strategies of geo-politics to the little tactics of the habitat. Michel Foucault, “The Eye of Power”
Though Hokkaidō may seem a natural part of Japan, manacled to Tokyo as it is by law, by language, by economics, and by the 54 kilometer undersea Seikan Tunnel, Hokkaidō was not always Japan. Hokkaidō was not always Hokkaidō. Hokkaidō was modern Japan’s first foreign conquest; its first colony in a deliberate imperial trajectory begun in 1869, concluded in 1945 and eventually encompassing vast tracts of East and Southeast Asia. The colonization of Hokkaidō took place in many ways, most especially through the catastrophic de-culturation, dispossession and subjugation of the island’s indigenous population, the Ainu. [1] Yet, the business of making Hokkaidō, “Hokkaidō,” of turning the island known as Ezochi, a wild untrammeled sort of place, into an integral part of modern Japan was also about space, about creations of space and about remaking local space in ways that delivered Ezochi up to Hokkaidō and surrendered Hokkaidō to Japan.
To be sure, the late 19th century sequestration of the Ainu on small farms and in designated villages, conversion of the landscape from forest and grasslands into mines and fields for cash crops, immigration of Japanese settlers, along with the simple privatization of the island’s geography produced spaces within which colonial subjects and the colonial political entity could themselves be effectively produced. But Hokkaidō’s colonization occurred before the geopolitical gesture contained in the 1918 Wilsonian ideal of self-determining nation-states. Hokkaidō became Hokkaidō at a time when Japan’s imperial discourse and its elaborations in the material realm tended to vigorously assimilate colonized space and colonized subjects as Japanese (Hokkaidō, Okinawa, Korea) or represented colonial spaces and subjects as becoming Japanese (Taiwan and Micronesia.)[2] In Hokkaidō, this “being Japanese” required more than destruction of Ainu economics and culture, more than the introduction of American and European cash crops. It required careful productions of Japanese spaces on the island. Without Japanese spaces elaborated from Japanese myth, history and contemporaneous discourses about modernity, the Japanese identity of the island could not be well forged and thus its subjects’ “Japaneseness” could not be assumed. This essay attends to the elaboration of discourse in, and the production of, Japanese spaces in colonial Hokkaidō: the design of Sapporo; the architecture of some of Sapporo’s most important 19th century buildings; the introduction of wet rice agriculture, for it is at these historical spaces that more about the technologies of Japan’s takeover of Ezochi and its transformation into Hokkaidō, into Japan, more about Japanese colonialism, and more about what Foucault calls “the history of powers”, is to be found.
The samurai and the city
For more than 200 years the shoguns in Edo (Tokyo) asserted rights of suzerainty over Ezochi, the island that would become Hokkaidō. Matsumae, the northernmost feudal domain in Tokugawa Japan, held a border fief with a small castle town capital at the far south of the island. Yet for most of the Tokugawa era the shoguns’ claims to Ezochi were rhetorical rather than substantive. The Matsumae clan used Japanese middlemen to control a profitable trade with the Ainu in herring and other small fish processed and sent south to the island of Honshū to be used as fertilizer for rice cultivation. The trade resulted in Ainu adoption of elements of Japanese culture: rice consumption and the use of lacquerware, for example, but beyond the small space governed by Matsumae at the extreme southern tip of a peninsula just across the strait from Honshū, Ezochi was essentially a foreign land in theoretical fealty to Japan. The arrival of foreigners in Japanese waters during the 1840s culminating in the demands for treaties and trade made by the American, Matthew Perry, in 1853 changed all that.
The treaty concluded with the United States by the shogun, Tokugawa Iesada, in 1854 stipulated the opening of two ports where foreign ships could re-supply and consular representatives could be stationed. One of those ports was Hakodate. The southernmost harbor settlement in Ezochi, Hakodate was under direct control of the shogun in Edo and the resting place of the first American citizen to be buried in Japan. In almost immediate response to American demands, the shogunate posted a governor to Hakodate, an early sign of the importance Ezochi would henceforth assume in Japanese national projects. At the same time, fear of the expansionist tendencies of the Russian Empire in Siberia turned Ezochi from a foreign land into a Japanese fortification against the designs of Saint Petersburg. Even as it was disintegrating, the shogunal government began plans for development of Ezochi. For a brief period at the end of the civil war between the shogunate and the supporters of Emperor Meiji, Ezochi became the site of a short-lived republic after the northern clans still loyal to the Tokugawa regime retreated across the strait. But with the Boshin War concluded, the ingestion of Ezochi began in earnest. In early July of 1869 the new Meiji government established the Kaitakushi (Hokkaidō Colonization Commission), an official entity to lead and oversee colonization of Ezochi. Less than a month later the government in Tokyo re-named the northern island: Ezochi became Hokkaidō and Hokkaidō became a vital part of Japan’s plans for the future. Officials departing Tokyo for tours of duty in Hokkaidō left with exhortations at once imperious and benevolent ringing in their ears:
Hokkaidō is the most important place for the Northern Gate of the Empire. With regard to the proclaimed development, sincerely carry out the Imperial Will, and make efforts to spread welfare, education and morals with kindness. With the gradual immigration of mainlanders, make sincere efforts to encourage harmony with the natives and a prosperous livelihood. [3]
Hokkaidō colonial headquarters, Sapporo
The Imperial Will demanded a capital city for the newly named island. The Kaitakushi charged Shima Yoshitake, a former samurai of the Saga domain, with the design and construction of Sapporo. In surviving pictures, Shima is grave for the camera, the beard of a Chinese sage garnishes his chin, and in one, perhaps taken at the time he received honors from the Meiji emperor, he is dressed in the formal headgear and kimono of a senior feudal retainer.
Shima Yoshitake
He looks very much a traditionalist. And in the syncretic revolutionary fashion of the first Meiji modernizers, he was: born to substantial privilege on October 26, 1822 (Bunsei 5) into an uma-mawari (around the lord’s horse) family that had been on the inner circle of the Saga lords for generations. The family was entitled to the generous income of 300 koku of rice.[4] Shima inherited the family fortune in 1844 and went to study with Satō Issai and Fujita Tōko in Edo.
According to Kōzen Noburu, Shima appears to have been especially influenced by Fujita, a senior retainer in the Mito domain and a central figure in the 19th century intellectual attempt to reconcile neo-Confucianist ethical universalism with the Japanese nativism of kokugaku (national learning) in which the source of Japanese history and culture was not China but Japan itself. Kōzen argues that Shima agreed with Fujita that the right course to set for national independence and strength was to actively open the country to modern technologies and methods; keep the Westerners out and retain a “traditionalist” even “native” form of politics and culture with the resuscitated imperial institution above it all. Shima also agreed with Fujita that the island of Ezochi was vital to the defense and future of Japan. [5]
Fujita Toko
Back at Saga, Shima resumed service to the Saga daimyo, Nabeshima Naomasa. Even six years prior to the intrusion of the United States in Japanese waters, Shima was much concerned about how Japan was to respond to foreign efforts to engage with Japan. In this context, Shima and Naomasa demonstrated significant concern with the defense of both the Saga domain and of Ezochi. Though far to the northeast of Saga, the island that would become Hokkaidō held a place of keen interest in the intellectual and political life of the domain leadership which, having been in contact with Russian ships at Nagasaki and elsewhere on the southwestern coast, saw a clear threat to Japan’s northern borders posed by the flimsy Japanese sway over such a large and undeveloped island proximate to the eastern borders of the Russian Empire.
In 1856 Naomasa sent Shima on an official expedition to survey and assess Ezochi and Karafuto (Sakhalin). Upon his return the following year, Shima produced a record of his expedition, Nyūhokki [Account of being in the North). Shima also wrote kanshi (Chinese language poetry) during his travels in 1856 and 1869. Kanshi was an essential art for a samurai of Shima’s status and time, but though its genealogy harked back to Chinese poetry and it was written using only Chinese characters, by the nineteenth century kanshi in Japan had become a “native” Japanese poetic form. Shima’s kanshi constitute a sort of abbreviated biography of his experiences, his impressions, and his consciousness, a “poetic journal.” The 1869 kanshi are rich in all the sorts of tropes and figures one might expect of an early Meiji official, educated in Mitogaku and charged with colonization, indeed “civilization,” of territory: imperial edicts linked to the landscape and Shima’s journey to it and through it; invocations of Shinto deities as protection and as witnesses of his submission to the Imperial will. The poems work less as poems than as signs of Shima’s interior discourse and his place in the exterior ideologies and discourse of his times. His kanshi reveals the late Tokugawa vision of the island in Shima’s thinking: inhospitable; frightening; exotic:
Mountain after mountain, heavy going,
scaling the next mountain keeps the chill windy days warm.
Suddenly, the howling voice of a wolf echoes lonely in the ravine below,
desolate crescent moon in the sky above
glitters coldly on the mountain peaks.
In the valley, hanging clouds hide the moon
the path ahead is dark,
a mountain rivulet flows at my feet, its waters sounding angry.
I am quite unnerved,
but then local people come to welcome us
bearing scarlet paper lanterns.
A tradition of the land, used in place of normal torches.
And as we travel on, our hands light up, a blushing red.
But in another poem we find signs of a different consciousness about Ezochi and mobilization of a Japanese screen through which to understand the island:
I peek at the deep drop from a cliff 100 feet high,
The steep path snakes right and left again.
The scenery here is astonishingly beautiful.
It seems to be a sansui landscape painting, just like nanga. [6]
Shima’s concern with the natural landscape is a standard trope for this type of Japanese poetry. Like other cultured, high-ranking samurai, Shima cultivated an aesthetic and spiritual sensitivity to nature. More importantly for the discussion here and for the design of Sapporo, the final line of the latter poem with its attempt to frame the landscape of Ezochi in nanga painting, itself a nativized Chinese art form like the kanshi poetic form, domesticates the new and strange by framing them in the old or familiar. This is of course a conventional strategy for understanding the new and the other in travel writing. On her visit to Hokkaidō in 1878, Isabella Bird could not resist likening the island to Scotland, Ireland and even Gibraltar. In the 1940s as the Japanese empire pushed into tropical Southeast Asia, newspapers and magazines published photographs, cartoons and drawings of Filipino and Javanese volcanoes and likened them to Fujisan, while elements of Malay culture were identified as proto-historical Japanese characteristics, all as a way of making the new, old, and the strange, familiar. But while Shima’s poems about Ezochi employ this common device of travel narratives, there is also a repeated framing of the island in terms of Japan and its nativist or mythical traditions throughout the poems. In some, Shinto deities inhabit the landscape. In others, the island is a geographical subject of the emperor. Mountains, lakes and rivers remind Shima of Saga or of tales from the Kojiki and the Nihongi. Ezochi is at once foreign and Japanese to Shima.
Shima’s repetitive slippage into writing Ezochi in terms of a nativist vision of Japan and its history suggests something beyond making the strange, familiar, and the incomprehensible, comprehensible. Just as the sonnō jōi (revere the Emperor; expel the barbarians) samurai envisioned a future Japan by simultaneously looking back at an imaginary time when the Japanese emperor was revered and foreign influences had done nothing to sully the purity of Japanese culture, yet at the same time bought guns and Western technology, Shima looked at the spatial future of Japan in Ezochi in terms of a largely invented Japanese past yet one tempered by the sort of pragmatism required for the emerging nation to survive in a world dominated by the western imperial powers. We can find delicate traces of this future/past vision of Ezochi in Shima’s poetic voice, but when it came to the design of Sapporo, Shima turned explicitly to the old to make the new. In July 1869 Shima’s aging daimyo, Naomasa, appointed Shima to the position of Kaitakushi hangan, Hokkaidō Colonization Commissioner, charged with designing and building a capital city for the new territory. Shima was already 49 years of age, no longer a young man by the standards of Japan at the time and already beyond retirement age for an upper level feudal retainer. But he was close to Naomasa; his committed service to the forces leading the fight against the shogunate and for the restoration of the imperial institution to its political place above politics, along with his knowledge of Hokkaidō brought him the reward and burden of imperial service in the northern district.
Shima saw his work as a service to the emperor but also to his vision of a Japanese imperial state with its modernity profoundly conditioned by the nativist vision of the past. His design of Sapporo stands as a spatial testament to his imperial loyalty and his concept of a natively modern state. The received wisdom has it that the vision for Sapporo came to Shima in the autumn of 1869 as he viewed the Ishikari Plain from the high flanks of a hill to the west of where the city now stands. Even today, there are still patches of old growth forest here where Shima sat, and a zoo where in winter one can encounter giraffes looking bemused in the snow. Shima designated the hill as a city park. He named the park “Maruyama,” which is the name of a famous park in the heart of Kyoto, Japan’s imperial capital city until 1868. Then Shima situated a Shinto shrine next to his Maruyama Park and in it, he installed the tamashiro of three deities newly dedicated to colonization by the religious office of the government in Tokyo, the Jingikan.[7] Construction and dedication of a jinja at the site of Sapporo represented a vital step in the creation of Japanese space in the regions of Hokkaidō beyond Shiraoi and what had been the Matsumae domain. The shrine that was to become the Hokkaidō Jingu elaborated the ideological and administrative discourses about Shinto and its power to unify the state and its subjects around the imperial institution in material space. Thereafter, construction of jinja became a central spatial technique of Japanese colonialism, a means of Japanizing possessions from Toyohara and Naha to Seoul, Taipei, Shinkyō in Manchuria, Rangoon and Singapore.
By the time he arrived on the Maruyama belvedere, Shima already had a design for the city of Sapporo in mind, a plan for a new city inspired by the ancient imperial capital of Kyoto, a design for the future of Hokkaidō grounded in the Japanese past.[8] The 8th century planners of Kyoto had imported and adapted the Chinese imperial design of the Tang capital city, Chang’an, into Japan to produce Kyoto as “a magical act, the aim being to bestow on the Yamato Court the power of its Chinese counterpart.”[9] For Shima, however, the act of importing Kyoto into Hokkaidō for the production of Sapporo was both magical and political. In his design for Sapporo, Shima found new meanings “for older materializations of space and time.”[10] In Hokkaidō the gobannome (Go board rectangular grid plan) of Kyoto and its spatial orders (governmental power to the north, trade to the south) achieved two ends: it brought the center to the periphery so that the periphery could be brought into the Meiji imperial order, and it gave spatial elaboration to the ideology circulated by Shima and other leaders in the early Meiji modernization of Japan that modern and western were not coterminous and that the new was in fact the old.
Shima Yoshitake’s Plan for Sapporo
Although other important cities were built in colonial Hokkaidō and played major roles in the island’s political economy and in its colonization, they were designed on the principles of American urban planning and Sapporo with its spatial recovery of the past for the purposes of modernization remained at the heart of colonial governance. As Japan’s first planned colonial city then, Sapporo stood as a material elaboration in space of a particular 19th century Japanese vision of Japanese modernity based on a mythical historicism and founded in an ideological effort to remake Japan as a natively modern state. Sapporo stood too as a stamp of Japanese imperial ambitions and practices on the face of Hokkaidō. In its spatial elaboration of nativist discourse and Heian imperial symbology recovered for a modern future, Shima’s Sapporo represents a first pass at the practice of colonial urban design by a Japanese planner. In later years other Japanese planners would design and produce colonial urban spaces at Toyohara in Karafuto, Japanese settler towns in Japanese Micronesia and the cities of Dairen and Shinkyō in the puppet state of Manchukuo, all imbued with the ideological and symbolic freight of their discursive times.[11]
In January of 1870 Shima was dismissed, ostensibly for fiscal extravagance in the construction of Sapporo, but more likely because of deep differences with his superior, Higashikuse, over what sort of modernity Japan should have. Yet his vision of Sapporo as a new but also traditional Japanese space persisted. In 1873 Shima penned a jōsho memo to Iwakura Tomomi arguing that Sapporo should be renamed with the same characters used for Peking, the imperial capital of Qing China, and designated as the imperial residence for the emperor during his summer retreat.[12] Sapporo was thus a spatial container for Shima’s dream of a modern Japan uncontaminated by foreign forms, the same dream that led him with Eto Shimpei into the failed Saga Rebellion, itself an act of protest against the western forms Japanese modernity had begun to take by 1874. Beheaded for his role in the rebellion, his head was displayed to the public.
Discursive architectures
After Shima, the development of Sapporo came under the direction of Kuroda Kiyotaka, who went on to become Japan’s second Prime Minister from 1888 to 1889. Kuroda sometimes drank far too much, turned nasty and violent when inebriated, and later was rumored to have killed his wife in a drunken fury. But Kuroda was one of the heroes of the war against the shogunate and the job of managing the colonization of Hokkaidō was a reward for his services. Born into a family of samurai retainers to the Satsuma daimyo, Kuroda had once imagined a native form of Japanese modernity.
Kuroda Kiyotaka
This vision he shared with Shima, but only for a time: after a visit to the United States in 1871 Kuroda quickly adopted the view that the form of modernity mattered less for Japan’s survival in the world of the imperial powers than modernity itself. As head of the Kaitakushi, Kuroda secured a huge increase in the budget. He used a substantial part of it to employ Americans to shape the colonization of the island and its transformation into a productive and placid part of Japan. Soon a variety of men “bitten with Orientalism”[13] or simply in need of a job, or nostalgic for a “frontier experience” already elusive in America, arrived from the United States to help the Japanese government enact its imperial dream in Hokkaidō. The conduct of some of these men in Hokkaidō was at times violent and licentious: one shot six Ainu hunting dogs while in a drunken rage, smashed up an inn and stabbed the Japanese military officers who tried to restrain him, but the miniaturized American look of rural Hokkaidō, still much remarked upon in travel literature today, is part of their legacy. The barns and silos that remind 21st century tourists of Wisconsin were ordered from the Sears Roebuck catalogue and assembled in a landscape now “rural-ized” and given over to orchards, dairy farming, corn and beet cropping.
Under Kuroda, Sapporo grew beyond its original design. New buildings rose along Shima’s geomantic streets. Several of these buildings survive today and supply some of the city’s identity, just as they did when Kuroda and the Kaitakushi undertook their construction. Indeed, one of the most enduring symbols of Sapporo for Japanese from other islands is the Sapporo Clock Tower, built in 1878 as the Drill Hall of the Sapporo Agricultural College (the predecessor of Hokkaidō University) to an American design by William Wheeler. With white clapboards, sash windows and fretwork eaves, the Sapporo Clock tower could have been lifted directly from almost any New England town. In 1970 the government in Tokyo designated the Clock Tower as an Important Cultural Property. Visitors to the city invariably stop to admire it, though it now seems so diminished in a surrounding thicket of office towers that the Clock Tower is classed by some as one of the “three great disappointments of Japan” (Nihon san-dai gakkari), the two other great disappointments being the Harimayabashi, a tiny red painted bridge spanning a filled-in river in the city of Kochi on the island of Shikoku, and the Eiffel-esque Nagoya Television Tower.[14]
But disappointing or not, the 19th century buildings of Sapporo look very American. The first head office for the Kaitakushi burned to the ground in 1879, yet from the perspective drawings and photographs available in the archive, it was a neat blend of the design of the original Massachusetts state house and the Maryland capitol building in Annapolis. Its successor, the Akarenga, was built of red bricks. In 1888 bricks were still a novel and expensive construction material in Japan: it was bricks along with gas lighting that had made the Ginza such a vital sign of modernity and the power of the Meiji state in 1872, and the red brick Akarenga provided an important symbol of state authority and modernity in Hokkaidō; the building is an elegant Japanese rendition of late nineteenth century American Baroque revival architecture. The house of the prefectural governor might pass as a neo-Tudor mansion in Bethesda or Bel Air, except that there is something not quite right about the half-timbering. But European or American looking as they were, these Sapporo buildings from the 1870s and 1880s were also quite Japanese; products of a Japanese spatial practice in which the debates about Japanese modernity were elaborated in architecture and architectural embellishment. The red bricks of the Akarenga repeated in Hokkaidō a particularly Japanese vision of modernity and state power previously elaborated in Ginza, and the uncanny neo-Tudor half-timbering of the governor’s mansion gestures to debates about how perfectly “western” modern forms in Japan needed to be to build the state.
In contrast to Shima’s city plan with its modernity grounded in an imagined Japanese past, many of the new buildings constructed under the aegis of Kuroda took their principles of construction and the bases of their design from architecture in the West, principally from the United States. But their details and often their interiors derived as much from Japanese architectural themes and visions as they did from America. In this at least, such buildings complied with the beginnings of a discursive resolution reached in the second decade of Meiji as traditionalists like Shima, Eto, and Saigo Takamori increasingly lost control over meaning to men like Ito Hirobumi and even Iwakura Tomomi, whose vision of Japanese modernity ousted the last nativist mutterings of “revere the emperor; oust the barbarians” and replaced them with their opposite: Western learning; Japanese spirit. Now the Japanese modern took a newer form than that imagined by Shima. And we can detect this in two Hokkaidō buildings: the Seikatei and the Hōheikan Guest House. While not among the grandest of Sapporo’s buildings from the period, both were designed and built to accommodate the Emperor Meiji on his visits to the city. The alloy of American, European, and Japanese design found in these buildings was carefully formulated, attesting to the effort to transform built space in the city in ways that recirculated the prevailing discourses of modernity and Japaneseness.
Both the Seikatei and the Hōheikan guest house were built in 1880. The mix of Western style with Japanese features that creates a distinctive spatial realization of Japanese modernity is immediately apparent in the little Seikatei house, where a bay window and horizontal clapboards consort with a glassed-in traditional Japanese porch, engawa.
The Seikatei
The interior is divided between washitsu traditional Japanese rooms and western rooms in a fashion that continues in Japanese houses to the present day. The kitchen has a floor of earth in the traditional Japanese manner. At first glance, the Seikatei in its stand of hemlocks evokes an unpainted New England house, or summer cottage on the shore of one of the Finger Lakes in upstate New York, but the alloy of Japanese and western design testifies to something different, a spatial operation most apparent in Hōheikan.
William Coaldrake suggests that the American expert Louis Boehmer supervised construction of Hōheikan, but Boehmer can only be credited with design of the gardens in which the building originally stood.[15] Certainly the method of construction was western. Certainly too, as Coaldrake suggests, it is easy to imagine Hōheikan as home to a rich nineteenth century New England family in the Pondside neighborhood of Boston: the architectural foundations of the design are patently American. But Hōheikan is more complex and interesting than that. The design of the building owes as much to a Japanese way of doing modernity as it does to an American template. Hōheikan was one of only three major Kaitakushi building projects during the 1870s and early 1880s: the Kaitakushi headquarters building; the Kaitakushi Bussanurisabaki-sho trading and reception center in Tokyo; Hōheikan.[16]
The Hōheikan
Unlike the original headquarters of the Kaitakushi building which appears to have been almost entirely free of Japanese characteristics and was reportedly designed by Horace Capron, and unlike the Bussanurisabaki-sho Kaitakushi trading center designed by Josiah Conder, Hōheikan’s “architect” was Japanese: Adachi Kikō, a senior Kaitakushi construction department official.[17] Ōoka Sukeuemon managed construction.[18] The technical fundamentals of Hōheikan are American: a timber frame behind clapboards. But many of the details of the design are Japanese. The balcony above the main entrance to Hōheikan is topped by an open segmental pediment, itself descended from the pediments on Michelangelo’s tomb for Lorenzo di Medici but also common in late nineteenth century American Georgian Revival and Beaux Arts architecture. There is nothing Japanese about this. But the Georgian style pediment transported to Hokkaidō has a gegyo, a traditional decorative Japanese gable pendant that recovers the Japanese architectural conventions of an earlier time. And the pediment has a prominence on the front of Hōheikan more Japanese than American, a prominence that refers us to the considerable frontality of karahafu entrance gate gables in elite Tokugawa dwellings and temples.
The Japanese gegyo on the Hōheikan pediment
The interior of the Hōheikan seems to be an especially Japanese translation of an American interior. The ceilings are astonishingly high, meters higher than any Japanese traditional ceiling and much higher than those in any Boston ballroom. These days the interior of Hōheikan is decorated in a Victorian style, but much of the interior fittings and furniture were added in the late twentieth century as exhibits, an evocation of the period that does not well represent the stark appearance of the rooms and public spaces in the 1880s. Even the famed chandeliers depending from plaster mouldings embellished with a cherry blossom theme were added to Hōheikan some years after construction. This alloy of American construction and basic design with Japanese motifs, themes and stripped down interior represents the 1880s Meiji moment in a built structure and invokes the rhetoric of “Japanese spirit, Western learning.” Hōheikan is less American than it is Japanese and, as one of the three major built spaces designed and constructed the Kaitakushi in the 1880s, it must be understood as a major architectural elaboration of discourse and colonial purpose: its design played a role in Japanizing the still uncertainly domesticated space of Hokkaidō.
The core design of Sapporo and the design of Hōheikan and the Seikatei house embody two different points in a uniquely Japanese project: the construction of a unified modern Japanese identity drawing on reworked forms from Japan’s past and selected Western forms. As such, they do not then represent the American or Western impact on the development of Hokkaidō so much as they show how vigorously the Kaitakushi and the Meiji government in Tokyo sought to Japanize the island by reworking its built space into Japanese spatial orders that elaborated discourses of modernity and furthered the mission to subjugate Hokkaidō in service to a Japanese dream.
Rice and the Postmaster
While the urban design and the design of public buildings in Sapporo functioned as instruments of power elaborating Meiji ideologies about Japanese identity and modernity on the island space, they did so in a sort of delimited and talismanic space. For Japanization of space to be more widely implemented, ideological signs of Japanese identity needed to be elaborated on a wider scale. This meant the island landscape. “Landscape patterns are both material and conceptual” writes Andrew Sluyter.[19] They are comprised of physical matter and symbolic communications and capital. Colonial transformations of landscape space change both the physical matter of the land and what the land means. In the Hokkaidō countryside north of the southern Hakodate region, Tokyo engaged in two sorts of landscape transformation after 1868. Initially, American and Japanese experts acting on Kaitakushi policy began the job of turning the indigenous Ainu off their land, turning forest and grassland into farms for crops of beets and corn, into orchards, and into pasture for cattle. The impact on the landscape and human life in the landscape space was significant and included eradication of the local wolf [20] and catastrophic destruction of Ainu culture and economics. Hunting and gathering, subsistence agriculture and indigenous fishing enterprises were replaced by a landscape transformed both materially and symbolically for the modern business of colonists, cash-cropping, resource exploitation and commercial fishing. These transformations of space represented significant instruments of power for Japanese colonialism, yet in symbolic terms it was the introduction of wet rice culture to Hokkaidō that did most to turn the landscape of the island into Japanese space.
The matrix of rice, Japanese territory and Japanese identity has been well set out by Emiko Ohnuki-Tierney, but it bears reiteration here.[21] Rice is Japan, and rice in Hokkaidō makes the island Japanese. Nothing is more a complete and doxological sign of the business of being Japanese than rice and rice paddies. Rice and wet rice fields do two things in Japan: they signify what it is to be Japanese, and they constitute or make the Japanese, Japanese, and Japan, Japan. The signs of rice and rice fields as both symbols and instruments of Japanese identity spread thickly and historically through Japanese culture, society, politics and business. Rice, not coin or precious metal, was the currency of feudal Japan; samurai stipends were paid in rice, though by the end of the Tokugawa period the line between rice and coin was quite blurred. Traditional Japanese flooring, tatami, is made from woven rice stalks. Rice bran provides a facial scrub and rice starch, glue for binding books. Where Americans and Australians might imagine a man in the moon, Japanese see a rabbit pounding rice to make sticky rice cakes. During the time of Japan’s imperialism in Asia, rice came to symbolize the purity of Japanese intentions in a world of struggle. It was rice, and thus the Japanese themselves, that was to be saved by territorial expansion and wars to preserve expansion. Lunch boxes appeared with representations of the national flag: a square of white rice with a red pickled plum in the center. And this was only natural: both emperor and the imperial institution were and still are powerfully linked to rice. Rice plays a crucial part in the imperial enthronement and accession ceremonies. Japanese emperors bless the rice crop every year and bear ritual responsibility for good harvests, for Japanese rice is not just a grain it is a divine being: each grain of Japanese rice has a soul (ina dama) and each ina dama is a Shinto deity, a kami known as Uka no Kami. In the 1990s huge furors erupted in Japan about the importation and sale of rice grown in California, Western Australia, and Thailand, and though the uproar was usually couched in economic terms, the fuss was less about the economics of an increasingly uncompetitive Japanese agricultural industry than it was about Japanese identity. Rice is at the center of both community and ownership in Japan. In Japan rice is “our” food and rice paddies are “our” lands, and when it comes to Hokkaidō, it was rice, rice paddies and their spatiality that transformed this chilly northern island into a home island of Japan.
Wet rice cultivation should be impossible in all but the southern tip of Hokkaidō. Sapporo and the surrounding regions in which wet rice is grown are at the same latitude as Marseilles and Milwaukee, but the climate is more like Wisconsin than southern France. Thanks to mountain ranges, cold ocean currents originating in the Arctic, the Yamase winds and the proximity of the Siberian landmass, winters are brutally cold. In January the average temperature ranges from a low of minus 12 degrees Celsius to a high of minus 4 degrees Celsius. Hokkaidō summers are very short with up to 15 hours of daylight. These were not conditions for growing wet rice. Rice accumulates amylose, a kind of starch, if the temperature remains low for an extended period of time when its grains ripen. That causes the rice to become less sticky when cooked and then its taste suffers. In Hokkaidō, Japanese immigrants had their Shinto deities newly minted by the Emperor Meiji. They had land. They had government money to build homes and barns. They had the beginnings of a modern infrastructure. They even had ample supplies of rice imported from the islands further south. But what the immigrants to Hokkaidō did not have was a vital practice of Japanese space and Japanese identity: wet rice agriculture.
This represented a serious absence. How could the land and its new inhabitants be Japanese without the business of rice? How could rice be grown in such inhospitable climes? It fell to Nakayama Kyūzō, an amiable looking postmaster, to make Hokkaidō truly Japanese. Born second son into a reputable family of farmers in the Kansai region, Nakayama seemed to be constantly heading north. In 1845 at age 17 he defied his family, left the family farm at the village of Kasuga near Osaka and moved to Edo, the great capital city of the shoguns. For a while Nakayama became a bit of a wanderer along the Tōkaidō highway between Osaka and Edo, but in 1853 he met Katakura Eima and headed further north. Katakura was a member of a high-ranking samurai family, senior retainers to the Date lord. Nakayama entered service to Katakura as hanshi, a low-ranking local retainer. He moved from Edo to Sendai, the Date clan’s castle city in the northern Tōhoku region. Still moving northward, Nakayama shuttled between Sendai and Shiraoi, a little settlement on the southern coast of Hokkaidō where the Date clan was attempting to establish a foothold. In 1868, the Date clan sided with the Tokugawa Shogunate in the civil war against the modernizing samurai and the Emperor Meiji, fighting on even after the last Shogun had surrendered and Edo had fallen to the Imperial forces. The final defeat of the Date clan and their allies and retainers in the autumn of 1868 sent Nakayama Kyūzō and many other loyalists into a sort of exile near the vanquished shogun Tokugawa Yoshinobu at the pretty seaside area of Shizuoka for a while, but the attraction of the northern regions never left him. In 1869 Nakayama made his way back to Sendai, apparently a troubled and sorrowful man, full of doubts about the course his life had taken. At Sendai, Nakayama made what must have been the very difficult decision to quit his service to Katakura Eima, and he returned to Hokkaidō, to Shiraoi, but not for long, before he left the island again and travelled to his hometown near Osaka. In 1871, however, the urge to go north reasserted itself and Nakayama traveled back to Hokkaidō, this time as an immigrant, first to Tomakomai and then to the wetlands of Shimamatsu where he settled on the south bank of the Shimamatsu River, an area between present-day Eniwa and Kitahiroshima. He returned to farming and in 1884 also became master of the Meiji communications station at Shimamatsu, handling postal services and at one point, a visit by the Meiji emperor.
Nakayama Kyūzō
Determined Japanese patriot and adventurer that he was, Nakayama saw the problem posed by the absence of rice cultivation in the northern island, and set about solving it. He struggled for years to germinate rice in wet fields on the Hokkaidō plains. He used a variety of rice that was resistant to cold: Akagi. Cold days and even colder nights in the growing season reduced the temperature of the water in the paddies too much for germination, so Nakayama cut shallow zig-zag canals in his fields, filled them with water taken from the river, and left it to warm in the sun before carrying it to the rice plants. On especially cold nights he toted warm water from his bathtub into the fields. Finally his tenacity paid off and in the autumn of 1883, Nakayama produced 345 kilograms of rice per 1000 square meters. Nakayama’s success encouraged other immigrant farmers to grow wet rice and to stamp the occupied land with the geometry of wet rice fields, to mark Hokkaidō with the insignia of Japanese identity and possession.[22] Just as Shima’s historically inspired grid design for the city of Sapporo produced an urban space that recovered a Japanese past for deliverance of a Japanese future for Hokkaidō, Nakayama’s victory over the limits to rice cultivation in Hokkaidō produced a specifically Japanese landscape characterized by both production of a central sign of Japanese identity and culture and by a geometry analogous to the gobannome Go board rectangular grid plan of both the city and the rural landscape of the rest of Japan.
The geometry of rice cultivation, Hokkaidō 1909
For years, wet rice cultivation challenged farmers in Hokkaidō and each killing summer freeze, each dismal harvest seemed to threaten the miracle of possession wrought by Nakayama’s transformation of heterogeneous rural space into home space. Reversing its policy of encouraging alternative crops, and ignoring the evidence that rice cultivation in Hokkaidō might never turn a profit, the government in Tokyo now opted to promote rice cultivation and thereby promote the rhetoric of Japanese identity and ownership articulated in the spaces required for rice cultivation. It fixed the price of rice high enough to make even the most capital intensive forms of rice cultivation profitable, and it encouraged the Chubetsu Agriculture Experimental Station, set up in 1886 at Asahikawa, to develop a new strain of rice that could be sown, germinated, grown, ripened and harvested in Hokkaidō’s short growing season: a hundred days or less. The project succeeded, or it succeeded enough to make wet rice cultivation and the marks of Japaneseness that cultivation bears, an enduring feature of Hokkaidō. But the solution, though clever, was never perfect and Hokkaidō’s farmers always battled crop failures, poverty, sometimes famine, when winter arrived too soon. The land under rice cultivation expanded until by the end of the twentieth century it represented approximately 20 percent of all cultivated land in Hokkaidō. In 1940, Hokkaidō produced 3.2 percent of all rice grown in Japan. By 1968, the island produced 6.8 percent.[23] At the end of the 20th century, rice grown in Hokkaidō represented 10 percent of the total Japanese rice crop.[24] These days Hokkaidō Oborozuki rice is one of the most prized rice varieties in the cities of southwestern Japan: transformed from other to self by the practices of space, the colony exports the identity of the center back to its origins and the imperial transaction is complete; a transaction begun with Nakayama Kyūzō’s transformation of rural space in Hokkaidō into rice cultivation space, from foreign to domestic.
Concluding remarks
As Henri Lefebvre argues, when space is understood and analyzed as empirical material rather than mental matter, social and political relations appear as operations within space and both produced by and productive of space.[25] Attention to the material spaces of late 19th century Hokkaidō reveals the spatial technologies of modern Japan’s first colonial project. Meiji designs of built space in the city plan of Sapporo, the architecture of some its major buildings, and the transformation of a landscape seemingly inhospitable to wet rice agriculture into a landscape marked by rice paddy provided Tokyo and its colonizers with a central strategy of colonialism; with ways to pacify the problem of Hokkaidō’s otherness. Here the destructive practices involved in Ainu dispossession and subjugation and in turning the island into a part of the new nation state’s modernizing economy occurred in concert with constitutive practices, for in Shima’s city streets with their recovery of a certain history, in the syncretic architectural styles of public buildings and in the spread of wet rice fields, discourses and ideological registers about Japanese identity and Japanese modernity were elaborated in material form to produce spaces at once Japanese and productive of “Japanese-ness” in Hokkaidō thereby easing the passage of the island from wild and foreign place to a productive and naturalized unit of the Japanese state.
I thank David Tucker, Philip Seaton and Verena Laschinger for their incalculable and generous assistance in the preparation and research for this work.
Vivian Blaxell has taught in Japanese and Asian politics and history at universities in the United States, Japan, Australia and Turkey. Currently she is an independent scholar and runs a global literacy consultancy in Australia. She may be contacted at [email protected]
Recommended citation: Vivian Blaxell, “Designs of Power: The “Japanization” of Urban and Rural Space in Colonial Hokkaidō,” The Asia-Pacific Journal, Vol. 35-2-09, August 31, 2009.
Notes
[1] See for example, Richard Siddle. 1996. Race, Resistance and the Ainu of Japan. London: Routledge and Brett L. Walker. 2001. The Conquest of Ainu Lands: Ecology and Culture in Japanese Expansion, 1590-1800. Los Angeles: University of California Press.
[2] See Dick Stegewerns. 2003. “The Japanese ‘Civilization Critics’ and the National Identity of Their Asian Neighbours, 1918-1932: The Case of Yoshino Sakuzo” Li Narangoa and R. B. Cribb, eds. Imperial Japan and National Identities in Asia, 1895-1945. London: Routledge, pp. 107-128. Also, Vivian Blaxell. 2008. “New Syonan and Asianism in Japanese-era Singapore.” The Asia-Pacific Journal, January 23.
[3] Quoted in Siddle, op.cit. p. 53.
[4] Kōno Tsunekichi. 1902. Kōno Tsunekichi-shi kengensho. [Memoriam of Kōno Tsunekichi], Nihon hokuhen kankei kyūki mokuroku, document held in the Hoppo Shiryoshitsu, University of Hokkaidō.
[5] Kōzen Noburu. 1978. Shisetsu kaitaku hangan Shima Yoshitake den. [The Life of Hokkaidō Colonization Commissioner Shima Yoshitake: An Historical View] Tokyo: Shima hangan kenshokai, pp. 38-39.
[6] Both poems translated into English by the author from a 1978 translation of the original poem into standard Japanese and found in Kōzen Noburu, op.cit. pp. 123-124.
[7] Aoi Akihito. 2005. Shokuminchijinja to teikoku Nihon. [Colonial Shrines and Imperial Japan]. Tokyo: Yoshikawa Kobunkan, p. 93.
[8] Kawamura Hisashi, Katayama Kaori, Tamaki Shingo. 1999. “Sapporo-shi ni okeru toshi kōsō to hōi: Meiji zenki Hokkaidō ni okeru shokumintoshi sekkei shuhō ni kansuru kenkyū (sono 2)” [Town planning and direction in Sapporo: Research on the design techniques of colonial cities in early Meiji period Hokkaidō – No. 2] Summaries of the technical papers of the Annual Meeting of the Architectural Institute of Japan: Urban planning, building economics and housing problems. Vol 1999, pp. 261-262.
[9] Berque, Augustin. 1997. Japan Cities and Social Bonds. Yelvertoft Manor, Northamptonshire: Pilkington Press. Translated by Chris Turner, pp. 51-52. Berque insists, however, that though the go-board pattern of urban design originating in Kyoto was used in Sapporo, the urban plan itself was very much influenced by American urban planning principles and by American experts. There is no evidence for this. Shima’s plan was developed and put into construction at least two years before the arrival of American expertise.
[10] Harvey, David. 1991. The Condition of Post-Modernity, London: Wiley Blackwell, p. 204.
[11] See: Morris-Suzuki, Tessa. 2002. “Shokuminchi to shisō to imin: Toyohara no chōbō kara [Colonialism and migration: From the landscape of Toyohara] in Komoro Yōichi, et al. eds. Iwanami Kōza Kindai Nihon no bunkashi 6: Kakudai suru modaniti 1920-30 nendai 2 [Iwanami lectures on modern Japanese cultural history, 6: Expanding modernity in the 1920s and 1930s, 2) Tokyo 2002, pp. 185-204; K. Ono and J. Lea. 2001 “Colonial towns of the northern Marianas: Rediscovering the urban morphology of Saipan and Tinian” Seminar presented at the Resource Management in the Asia-Pacific Series, Research School of Asian and Pacific Studies, Australian National University, Canberra, 31 May 2001; Louise Young, Japan’s Total Empire: Manchuria and the Culture of Wartime Imperialism, Berkeley: University of California Press, 1997, 248-250.
[12] Mentioned in Kōno Tsunekichi. 1902. Kōno Tsunekichi-shi kengensho.
[13] Quote attributed to Benjamin Smith Lyman, a geologist from Northampton, Massachusetts who surveyed Hokkaidō’s mineral resources in the 1870s. Accessed July 8, 2008.
[14] See this link and numerous other websites such as this when 日本三大がっかりis used as a search term in Google.
[15] Kunishitei jyūyōnukazai Hōheikan [A National Important Cultural Property: The Hōheikan], Accessed August 27,2008.
[16] Endō Akihisa. 1986. “Hōheikan saisetsu” [The Hōheikan Revisited] Summaries of the technical papers of the Annual Meeting of the Architectural Institute of Japan: Urban planning, building economics and housing problems. Vol. 1986, p. 1.
[17] Adachi was also the architect for the Nemuro Prefectural Government Office, which bears a remarkable resemblance in overall design to the Hōheikan. See Endō Akihisa. 1965. “Adachi Kikō bunsho ni yoru Nemuro kenchōsha” [The building of the Nemuro Prefectural Government Office as found in the archives of Adachi Kikō] Transactions of the Architectural Institute of Japan, extra summaries of technical papers of the annual meeting of AIJST, No. 40, p. 668. Accessed August 19, 2008.
[18] Endō Akihisa. 1961. “Kaitakushi goyōkai Adachi Kikō ni tsuite: Dai 1 hō Rireki to sono gyōseki no gaiyō.” [Concerning Hokkaidō Colonization Commission official Adachi Kikō: Report 1, An outline of his career and achievements] Nihon kenchiku gakkai kenkyū hōkoku. No. 56, pp. 75-83. Accessed August 20, 2008. Also Hōheikan – Seikatei, Sapporo bunko 15, Sapporo-shi kyoiku iinkai hen www.sapporobunko.jp Accessed August 17 2008. This website offers digitized publications about Sapporo authorized by the city government. The Japanese language software T-Time 5 is required to read the downloaded texts. And Zenkoku namae jiten at Accessed August 20, 2008.
[19] 2002. Colonialism and Landscape: Postcolonial Theory and Applications, Rowman and Littlefield, p. 9.
[20] See Brett L Walker. 2005. The Lost Wolves of Japan. Seattle: University of Washington Press, for an illuminating study of the fate of the Hokkaidō and Honshū wolves of Japan.
[21] 1993. Rice as Self: Japanese Identities Through Time. Princeton, NJ: Princeton University Press.
[22] All information about Nakayama Kyūzō is taken from Kōno Tsunekichi. 1900. Nōgyō tokushisha Nakayama Kyūzō-ō jiseki torishirabe yōryō [Outline of the investigation into the agricultural contributions of Mr. Nakayama Kyuzo] a document held in the Hoppo Shiryoshitsu, University of Hokkaidō, and this site, Accessed December 3, 2007.
[23] [Link] Accessed July 1, 2009. Sum Kong Sut. nd. “Rice Cultivation in Japan and its Related Problems” Accessed July 1, 2009.
[24] Ohnuki-Tierney, Emiko. op. cit. p. 18.
[25] See The Production of Space, Wiley-Blackwell, 1992.

